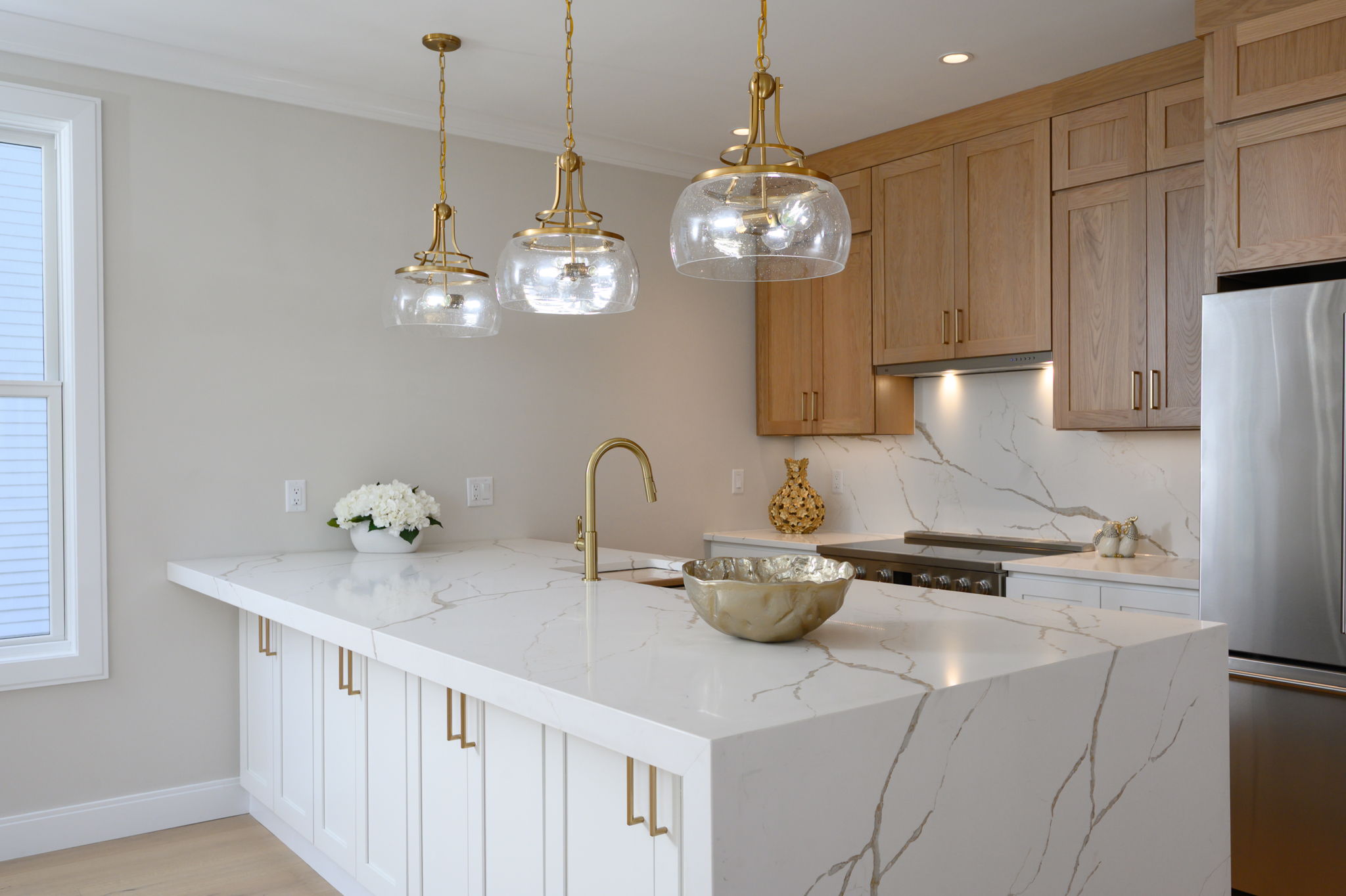Details
In the heart of one of Dorchester’s most sought-after neighborhoods, this newly built home offers the perfect blend of modern design and thoughtful detail. This Single Family attached or Townhouse Style home truly lives like a single-family residence. The only shared wall is on the primary's private deck space, which is positioned above the carport, guaranteed for maximum privacy and tranquility abound. The parking is a huge plus for this special property. This unit has 2 a car garage and an extra area under the carport for another vehicle or outdoor entertainment space. You decide!
Unit contains 3-bedroom, 2.5-bath home also includes a 4th room - versatile office on the second floor, ideal for today’s work-from-home lifestyle, playroom for the kids or whatever your needs may be. The spacious primary suite boasts a full ensuite bath and direct access to a private deck, creating a serene retreat. Two good sized bedrooms along with a full bath with laundry space close by for your convenience.
The first floor’s open-concept layout features a European-designed kitchen with a striking 9-foot long island with seating, Electrolux appliances, an induction stove, and a built-in microwave drawer complect this beautiful and well thought out design. Bonus-Custom cabinets abound and beautiful quartz countertop and backsplash! Wide-plank engineered white oak flooring runs throughout, elevating the home with timeless warmth. A full basement and attic provide excellent storage and expansion potential. Square footage of the living space is 2021 square feet, the unfinished basement space measures in at 734 square feet of added potential! Don't forget the 1070 square feet of space in the attic for storage. Call now to see for yourself.
Situated near Pope John Park, Garvey Park, lots of local favorite restaurants and public transportation, this home blends comfort, convenience, and community in one beautiful package.
**Some photos have been virtually staged**
-
$1,165,000
-
3 Bedrooms
-
2.5 Bathrooms
-
2,021 Sq/ft
-
3 Parking Spots
-
Built in 2025
Images
Floor Plans
Contact
Feel free to contact us for more details!


