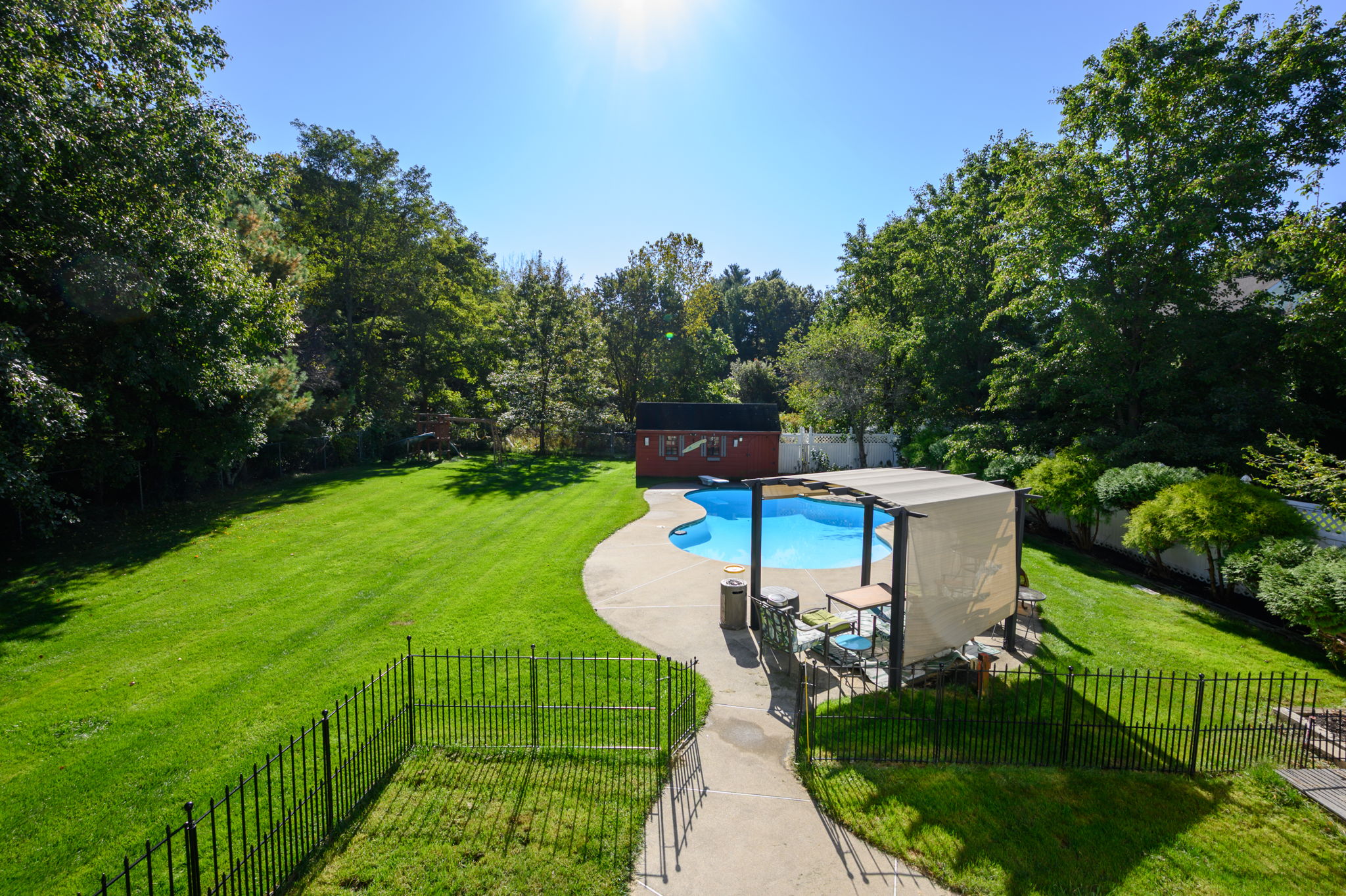Details
Discover a rare retreat that combines space, privacy, and timeless charm in the heart of Norton. Nestled on nearly 2 acres of beautifully set grounds, this 4-bedroom, 2.5-bath home offers the perfect blend of comfort and lifestyle. The original owner is now ready to pass along to the next family to create their memories.
Step inside to find a welcoming first floor designed for both everyday living and entertaining. The kitchen flows seamlessly into the dining room and den, while the showstopping family room above the garage provides an abundance of space, anchored by a cozy gas fireplace and hickory floors. The perfect spot for holiday gatherings, movie nights, or relaxing by the fire.
Upstairs, the expansive primary suite serves as your private sanctuary, complete with bamboo floors, a walk-in closet and spa-inspired bath. Pull down stairs in the closest with direct access to the large attic space. Three additional bedrooms and a full bath on the same level offer plenty of room for family or guests. The basement is another area ready for your ideas and expansion-tall ceiling, direct access to the backyard and 761 square feet make it added space just waiting for your ideas.
Outside, your very own backyard oasis awaits. Enjoy summer days by the in-ground pool, grow your own vegetables in the garden area behind the shed, pick pears from the beautiful tree out front or simply take in the peaceful view of the pond ~ a portion of which is included with the property. In the winter-it's time for skating on the pond! Two sheds provide added storage and flexibility for hobbies, tools, or poolside gear.
From cozy evenings by the fire to sunny afternoons by the pool, this home was designed for making memories. With its generous land, versatile living spaces, and resort-style amenities, it’s more than a home. It’s a lifestyle!
-
$945,000
-
4 Bedrooms
-
2.5 Bathrooms
-
2,560 Sq/ft
-
Lot 1.99 Acres
-
6 Parking Spots
-
Built in 2002
Images
Floor Plans
Contact
Feel free to contact us for more details!


