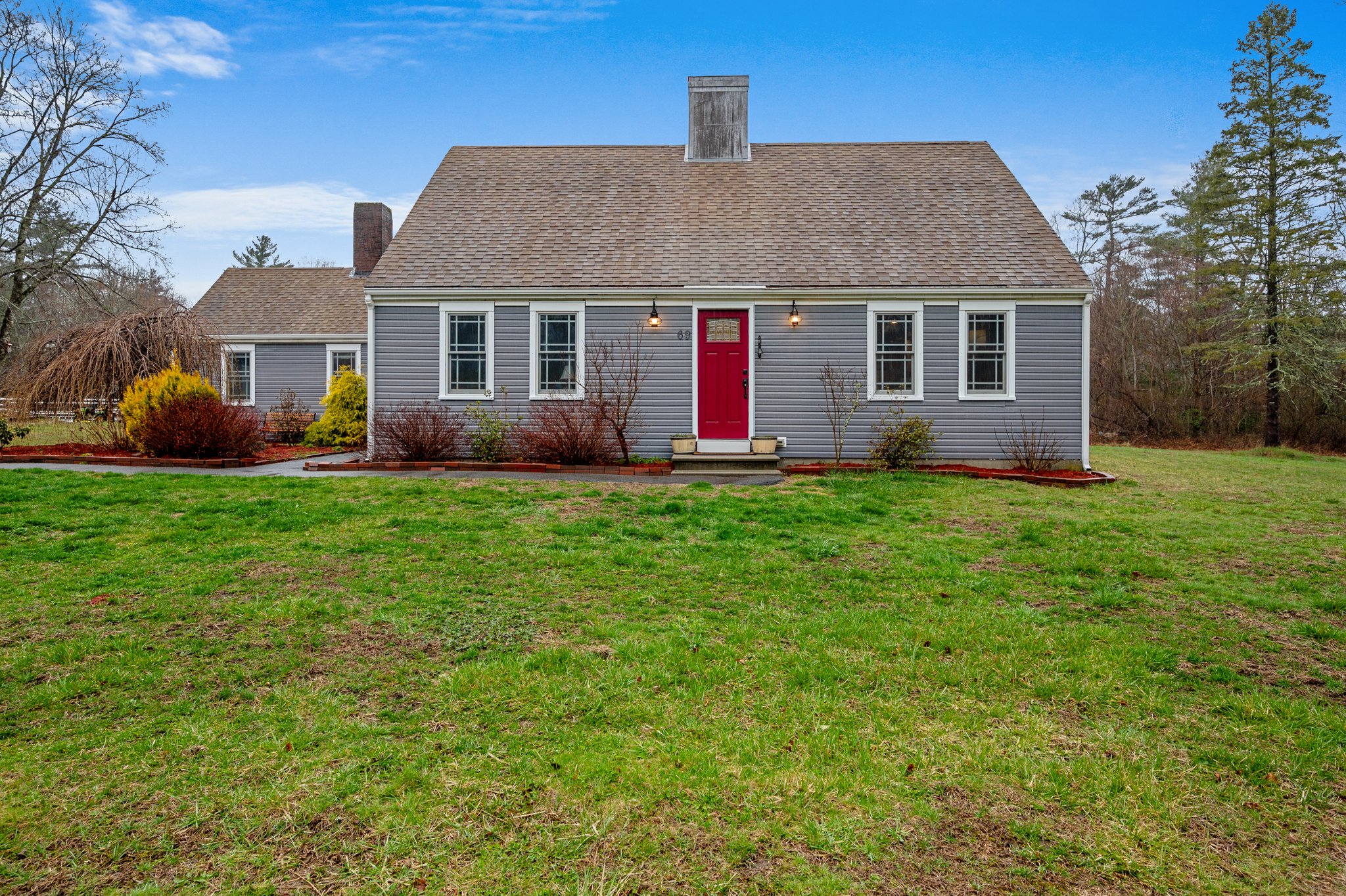Details
This beautifully renovated 3-bedroom, 2.5-bath home was updated down to the studs in 2016. The heart of the home is the open floor plan that seamlessly connects the living room, dining room, and kitchen. The Kitchen boasts custom cabinetry, backsplash, cabinet lighting, all Thermador appliances providing both style and functionality, while the open layout is perfect for entertaining or family gatherings. French doors in the living room lead to a charming patio and grill area, offering picturesque views of the barn and paddocks, plus creating an inviting indoor-outdoor living experience.
The First floor features 2 bedrooms. First bedroom is off the living room, Second bedroom is a versatile office or guest area with a private entrance, making it ideal for a home office, guest suite, or potential in-law accommodations. Upstairs, the Primary suite is a true retreat, complete with his-and-hers closets, a luxurious iron clawfoot tub, and a separate shower. The Second floor is finished with large plank flooring, adding warmth and character to the space.
Next is the barn! Built in 2016, it has 3-12x12 stalls, 1-8x12 stall/storage, a hay loft with enough space for 400 bales, 4 paddocks with electric fencing & 120x60 outdoor arena that just a quick drag to bring it back to life after the long winter months. The 2 car garage space has a loft and is perfect for an ADU-Gas and water are there, the electric just has to be pulled through and installed.
Open Houses scheduled Saturday 4/5 & Sunday 4/6, both days 12-2
Offers due Tuesday 4/8 at 2pm
-
$775,000
-
3 Bedrooms
-
2.5 Bathrooms
-
2,180 Sq/ft
-
Lot 3.5 Acres
-
12 Parking Spots
-
Built in 1961
Images
Floor Plans
Contact
Feel free to contact us for more details!


